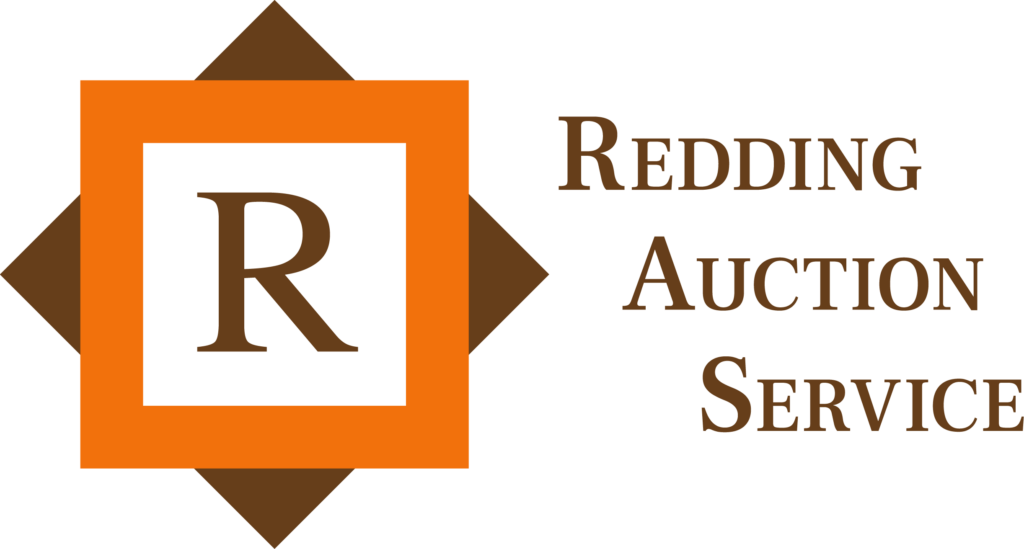Open Houses:
Saturday August 23rd 11:00AM-1:00PM
Tuesday September 2nd 5:00PM-7:00PM
Monday September 8th 5:00PM-7:00PM
General Information: Let this paved scenic driveway lead the way to the house of your dreams. Built in 2017, this 2712 sqft., 3-bedroom, 2 and a half bath, custom built home, sitting on 64 acres, is truly one of a kind. The main level of this home encompasses an open-floor plan consisting of a large kitchen, dining room, and family room. The main floor also includes a primary bedroom with its own private full bath, a laundry room, and a half bath. The main level of this home has access to a large, raised deck with a hot tub and views that will take your breath away. The second floor of this home encompasses a wraparound balcony, 2 bedrooms, a full bath, and an office area. This home features a 26’ tall 360-degree stone fireplace that can be viewed from both the main level and second floor of the home, and a barn/lodge wood beam interior. The unfinished basement boasts access to the rear patio area, 2 garage bays, a multi-purpose room, and a utility room. In addition, the home has a Generac Guardian whole-house generator. On top of the home’s amenities, the property comes along with a detached 3-car garage, a detached shed, a 3-sided shed, a pavilion with a brick fireplace, and a firepit area. If you are looking for a secluded property, bordering Cunningham Falls State Park, with lots of opportunities for entertainment and recreation, and endless wildlife, you do not want to miss out on the chance to make this property yours.
This home has the following rooms with dimensions:
- Custom Home: 50’x30’ – Board and Batten Siding, Metal Roof, Stone Foundation.
Main Level:
- Entrance Way: 12’x10’ – Hardwood Floors, Windows, Access from Front Porch, Access to Entire Main Level with Open Floor Plan.
- Kitchen: 20’x12’ – Tile/Hardwood Flooring, Wood Cabinets, Granite Counter Tops, Whirlpool Gas Stove, Whirlpool Microwave, Whirlpool Dishwasher, Double Sink, Beamed Ceiling, Wood Tongue and Grooved Walls, Multiple Windows, Open Floor Plan Through Main Level.
- Dining Room: 20’x12’ – Hardwood Floors, Wood Tongue and Grooved Walls, Beamed Ceiling, Access to Rear Deck, Multiple Windows Overlooking Back Yard.
- Family Room: 17’x16’ – Hardwood Floors, Wood Tongue and Grooved Walls, Beamed Ceiling, Access to Rear Deck, Multiple Windows.
- Stone Fireplace: 26’x5’x6’ – Stone Fireplace with Pellet Stove, 3 Mantles all Being from Original Farmhouse on the Property.
- Primary Bedroom: 22’x13’’ – Hardwood Floors, Wood Tongue and Grooved Walls & Ceiling with Beams, Access to Rear Deck & Primary Bath.
- Primary Bath: 12’x7’ – Tile Flooring, Double Sink Vanity with Granite Countertop, Footed Iron Bathtub, Step in Corner Shower, Built in Wood Cabinets, Wood Tongue and Grooved Walls.
- Laundry Room: 5’x5’ – Tile Flooring, Built in Shelf, Whirlpool Washer & Dryer.
- Half Bath: 5’x5’ – Tile Flooring, Single Sink Vanity, Window.
Second Floor:
- Wrap Around Balcony: 27’x19’ – Hardwood Floors, Wood/Metal Railing Leads to Office Area, Both Bedrooms & Full Bath.
- Bedroom 2: 20’x10’ – Hardwood Floors, Double Door Closet, 17’ Ceiling, Wood Tongue and Grooved Walls, Multiple Windows.
- Bedroom 3: 26’x17’ – Hardwood Floors, Double Door Closet, 17’ Ceiling, Wood Tongue and Grooved Walls, Access to Bathroom.
- Full Bath: 15’x7’ – Tile Flooring, Step in Shower, Single Sink Vanity, Access from Balcony & Bedroom 3.
- Office Area: 13’x4’ – Hardwood Floors, Wrap Around Windows.
Basement:
- Entrance From Main Floor: 12’x7’ – Cement Floor, Access to Room 1.
- Room 1: 18’x16’ – Cement Floor, 7’x9’ Garage Door Access to Rear Patio & Room 2.
- Hallway: 50’x5’ – Cement Floor, Single 36” Man Door, Access to Rear Patio.
- Room 2: 22’x18’ – Cement Floor, 7’x9’ Garage Door, Stone Fireplace with Wood Stove Access to Utility Room & Rear Patio.
- Utility Room: 10’x12’ – Cement Floor, 600 Gallon Fire Prevention System, Hot Water Heater (Electric), Trane Air Handler.
Exterior:
- Front Porch: 50’x12’ – Large Paver Flooring, Beamed Metal Roof.
- Rear Deck: 50’x11’ – Wood Decking, Metal Railing, Balboa Hot Tub.
- Rear Ground Level Patio: 50’x18’ – Cement Floor, Wood Beams, (2) 7’x9’ Garage Doors & Man Door Leading to Basement.
- Generac Guardian Whole House Generator: Runs off of 1000 Gallon underground Propane Tank.
Other Structures:
- Detached 3 Car Garage: 35’x30’ – Cement Floor, (3) 10’x10’ Garage Doors, 36” Man Door, Heated, Insulated with Finished Steel Interior, LED Lights, 6 Windows.
- Detached Shed: 35’x40’x14’ – Cement Floor, 16’x14’ Sliding Insulated Doors with 2 Windows, Insulated Finished Steel Interior, 6 Windows.
- 3-Sided Shed: 24’x16’x14’ Tall – Stone Floor, Metal Sided & Metal Roofed, 15 Steel Cages of Split Firewood that Convey with the Property.
- Pavilion: 24’x15’x15 – Paver Floor, Large Brick Fireplace, Picnic Table.
- Fire Pit Area: 10’x10’ – Paver Floor, Center Brick Firepit.
This Property has the Following Features
- Acreage: 64.00 +/-
- Road Frontage From: Tower Road
- County: Frederick
- Taxes Approx: $6429.00
- School District: Frederick County Public School
- Zoning: Agriculture
Utilities:
- Water: Well (600ft)
- Sewer: On-Site Septic
- Gas: Propane
- Heating: Heat Pump & Wood/Pellet Stove
- Cooling: Central
- Parcel Number: 001800150162
Terms: $30,000.00 Down Payment in certified funds due on the day of the auction by the successful bidder. Property is being sold with a reserve. Settlement within 45 days. Property is being sold AS-IS. Announcements made on the day of the auction take precedence over all printed materials. NO BUYERS PREMIUM
- Closing location to be determined by the seller.
- Possession will take place at time of settlement.
Auction for: Mark Sexton Estate
Attorney: John Foley
